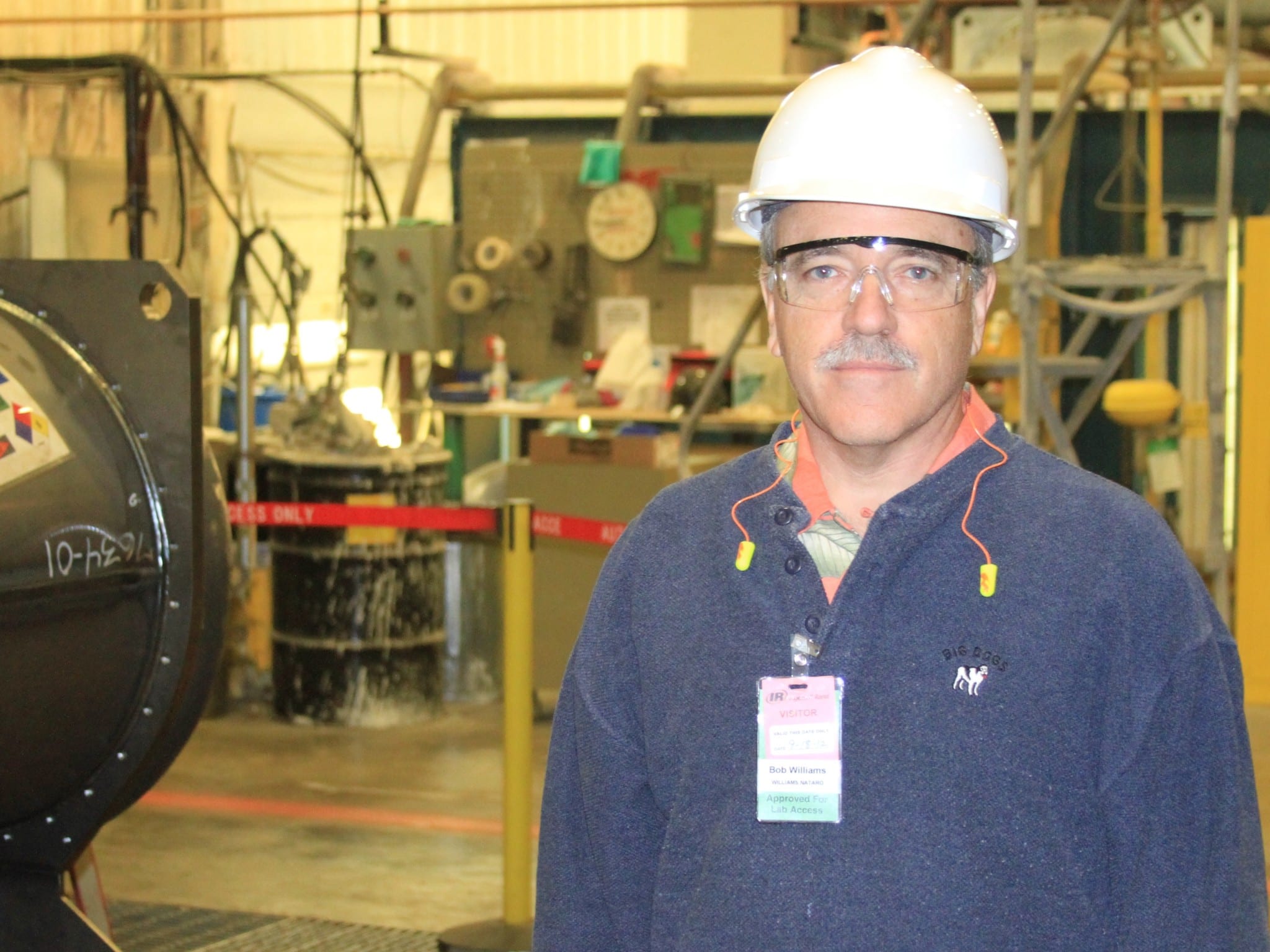
Design Highlights
- Raised floor with underfloor air distribution
- Two 20-ton chilled water computer room air conditioning units
- Double-interlocked Preaction fire suppression system
- 50KVA power distribution unit fed from the existing UPS

Services Provided
- Mechanical, Electrical, and Plumbing Engineering
- Fire Protection Engineering
- IT Equipment Coordination
- Bid Review
- Construction Phase Support

From the Team
"Designing and building the MDF Room was tricky since the existing room had to remain operational 24/7. We worked very closely with the IT Department and the construction team to make the transition to the new MDF Room without any interruption in service."
Robert Williams, P.E.,
Principal Williams Notaro
The Washington Post retained Williams Notaro to help them relocate and modernize their central MDF Room in their DC Headquarters facility. Since the facility operated 24/7 and the MDF Room was critical to maintain their operation, detailed planning, IT coordination, and a multi-phase construction plan had to be developed. The process was further complicated as much of the existing IT equipment was being relocated to the new MDF Room. By evaluating the IT equipment being relocated and the new equipment, Williams Notaro designed a state-of-the-art facility to house the MDF equipment.
To create the new room the ceiling was removed, a raised floor installed, and slab-to-slab walls were constructed. Precision CRAC units with humidity control maintained the environment and new clean power was distributed to the room's UPS system. A combination gaseous and double interlocked preaction sprinkler system provided protection from fire. The HVAC and electrical systems offered 2N redundancy to ensure continuous up-time was maintained.
Architect/Contractor
Smith Group/Davis Construction
Construction Cost
$700,000
Size
1,600 Sq. Ft.







