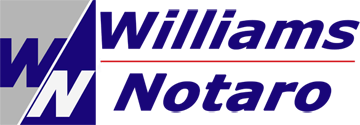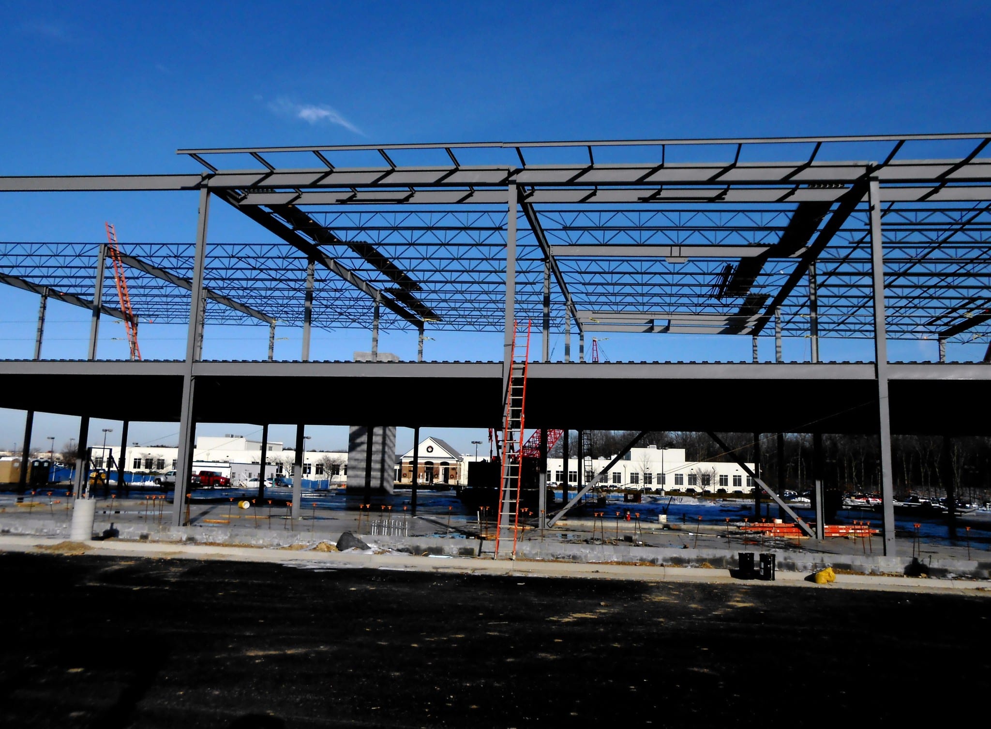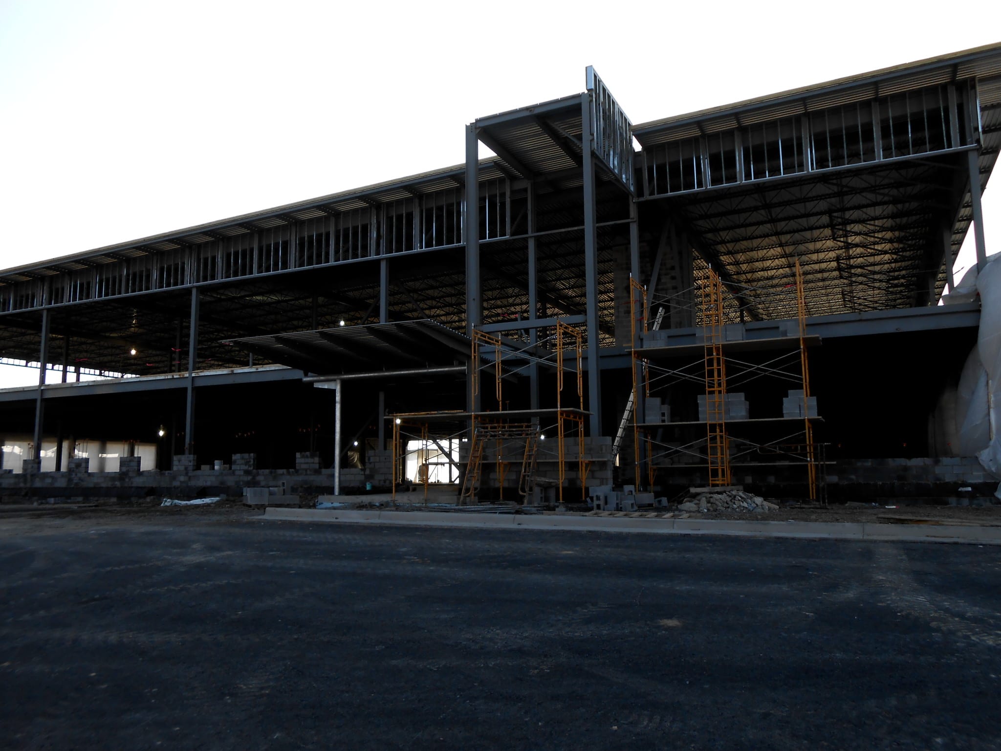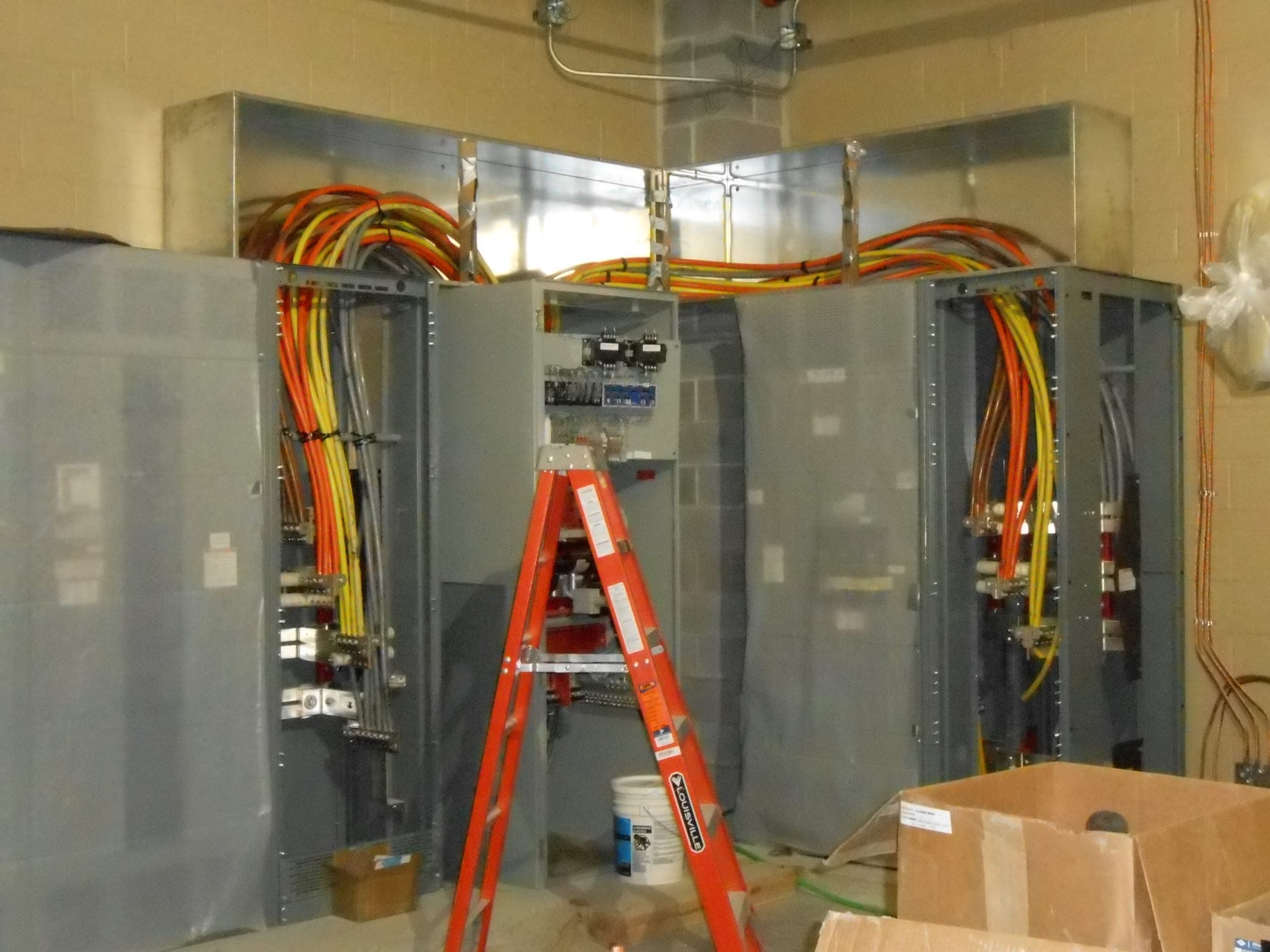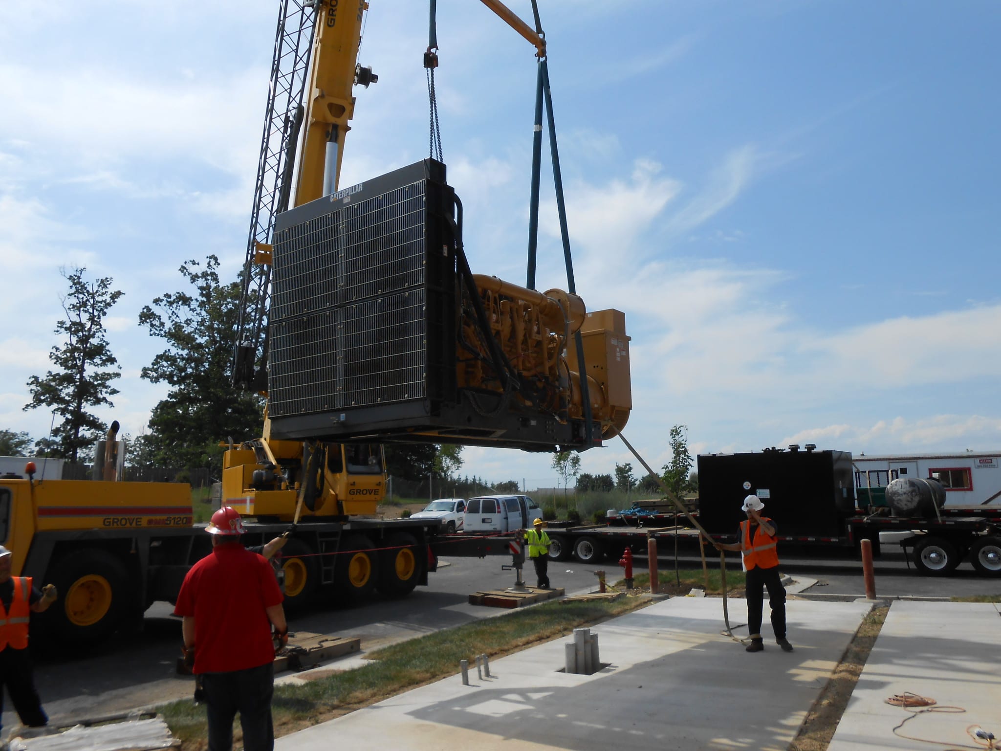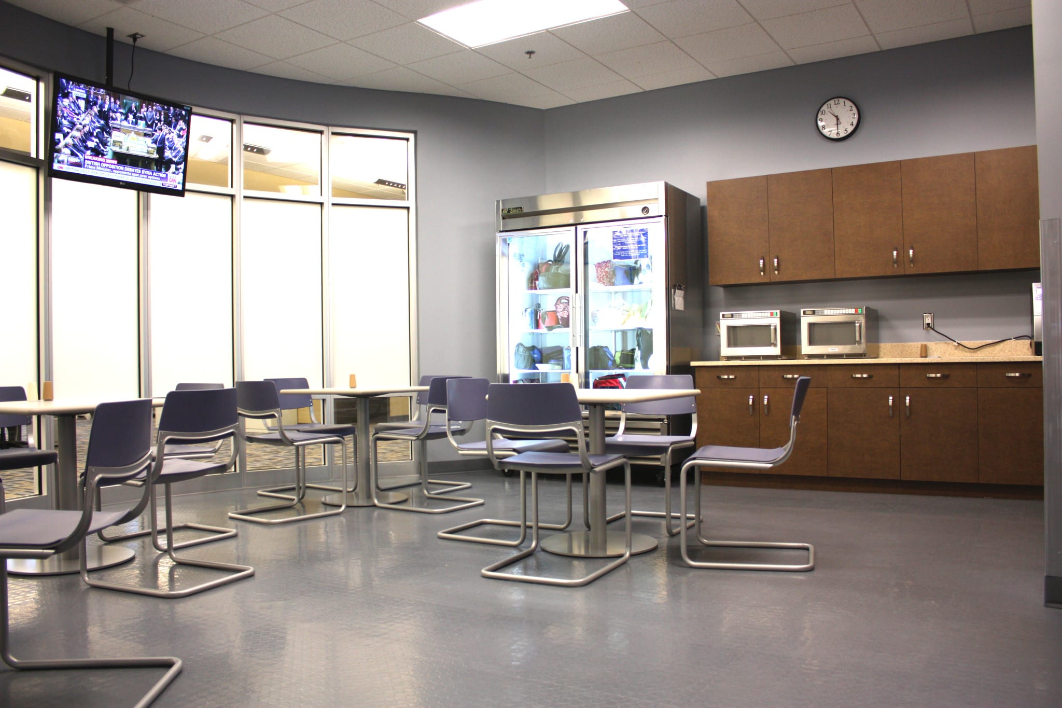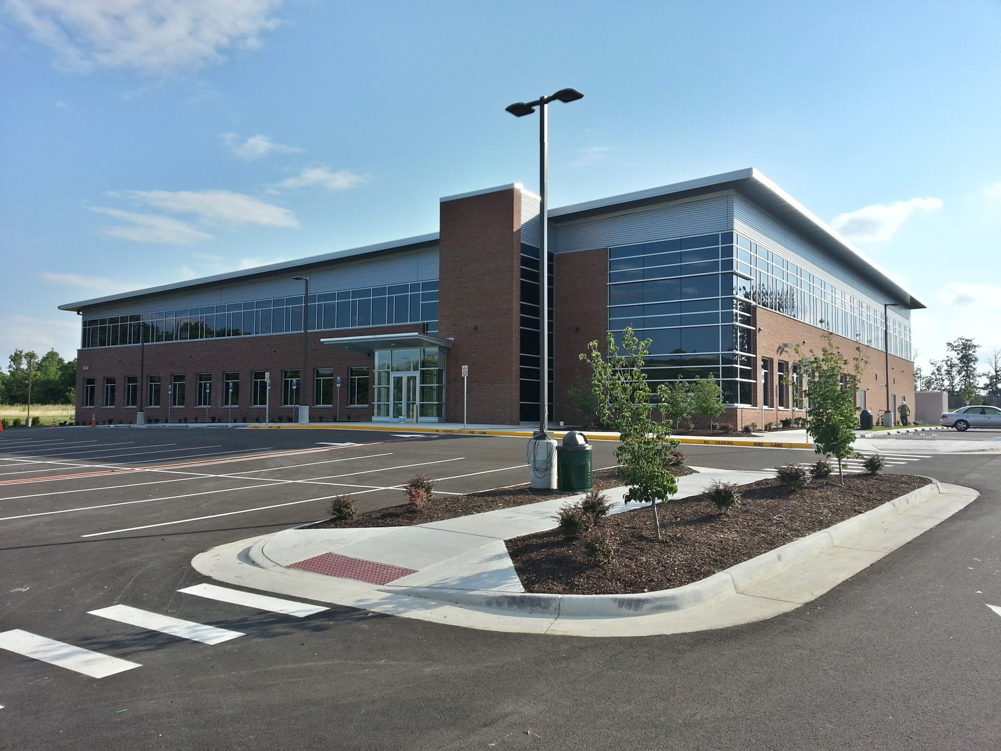Design Highlights
- High ceilings for ambient noise reduction
- Two roof-top air conditioning units serving a fan- powered variable air volume (VAV) system
- Two roof-top energy recovery units to reclaim energy lost through exhaust air systems
- High efficiency, gas-fired condensing boiler system to provide heated water for the fan-powered terminal devices
- Interior and exterior LED lighting systems
- 1500 KW Stand-by generator to support the entire building
- Central 275 KVA UPS system with N+1 redundancy
- Shallow raised floor with a modular power system throughout the entire building
- Complete custom programmed building management system
NFCU Winchester Call Center
Williams Notaro was retained by Navy Federal Credit Union (NFCU) to provide engineering services for a new base building project to add a customer service support call center in Winchester Virginia. This new call center provided nearly 400 new jobs to the Winchester area and is the second building in the NFCU campus.
The 52,000 square foot building is a two story steel structure enclosed with a brick and glass facade. It features a largely open floor plan complimented by high ceilings and energy efficient pendant-mounted indirect LED light fixtures. The shallow raised floor system throughout the building allows for unobstructed routing of power and data network wiring and provides greater flexibility for future reconfiguration.
The facility also boasts robust HVAC and electrical systems. The HVAC system receives conditioned air from two Trane Intelipak VAV roof top units (RTUs); one for each floor. Outside air to each RTU is provided through an energy recovery wheel which recovers energy from toilet exhaust and building relief air. Fan powered terminal devices with hot water heat distribute the conditioned air to the space. Heat is provided by two 97.5% efficient gas fired condensing boilers.
Electrically, a 1,500 KW stand-by generator backs up the entire facility to provide continuous power if utility power is lost. A central UPS system provides uninterrupted power to critical loads to smooth the transition to generator power when a utility outage occurs.
