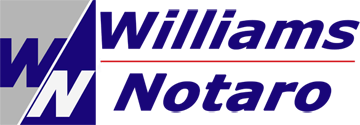Project Highlights
- LED lighting technology
- 30% less energy than code for interior lights
- 40% less energy than code for exterior lights
- 80% less energy than code for garage lights
- Automatic dimming of interior lights in response to daylighting
- Underfloor modular power distribution system
- Central Outside Air Energy Recovery Ventilators
- Reduces outside air load by up to 89 tons in the summer
- Reduces outside air load by up to 1,430 MBH (419 KW) in the winter
- Redundant, 450 ton, high efficiency, variable primary, chilled water central plant
- Series fan-powered terminal devices utilizing high efficiency dynamic fan speed control
- Water-side economizer for increased operating efficiency in the winter
- High efficiency natural gas condensing boilers
- Variable frequency drives on all central plant pumps
- Central web-based building management system and DDC controls
Architect/Contractor
J3 Design Collective/Gilbane Building Company
Size
Office Building:
- 4 Floors
- 255,000 Sq. Ft.
Parking Structure:
- 6 Levels
- 351,500 Sq. Ft.
Services Provided
- Mechanical, Electrical, & Plumbing Engineering
- Fire Protection Engineering
- Bid Review
- Construction Phase Support
- Commissioning Phase Oversight
- Major Equipment Testing Coordination
NFCU Campus Development - Headquarters Expansion
Williams Notaro was retained to assist J3 Design Collective, the architect, on the design and construction of this new headquarters expansion facility on the NFCU campus in Vienna, Virginia. With the long term cost of ownership as a major consideration, the facility was designed with an ultra-high performance energy efficient envelop. Using solar shading and strategic placement of the glazing system, the J3 Design Collective team developed a building whose walls, floors, and roofs, far exceeded the thermal performance required by the local building codes. Using LED lighting and modern lighting controls further reduced the internal heat loads in the space. A custom high efficiency chiller, combined with a unique energy saving control system results in a facility that requires minimal mechanical cooling on peak summer days.
The new headquarters facility is supported by a large 6 story parking garage carefully integrated into the site to minimize the visual impact on the surrounding neighborhood.






















