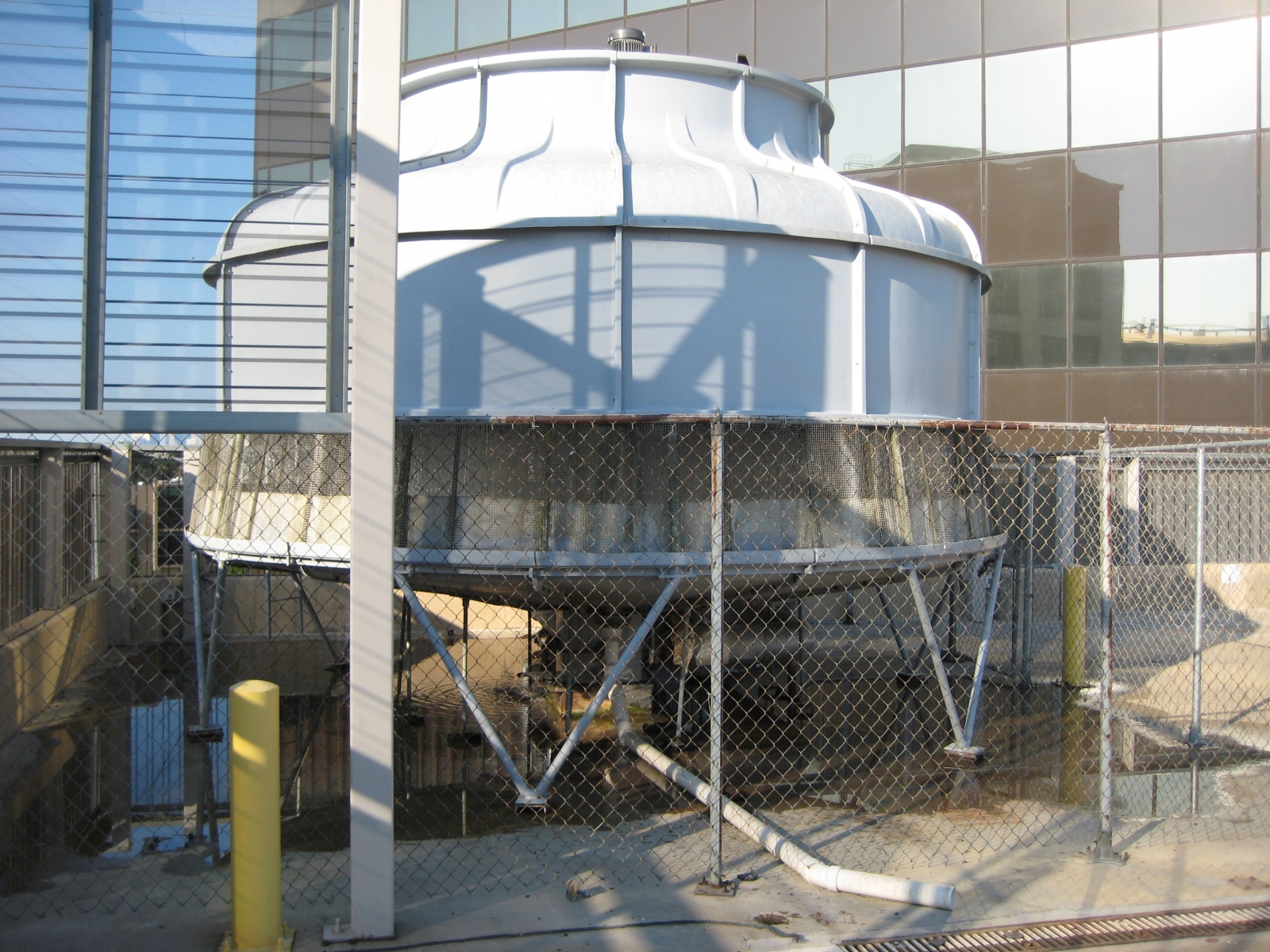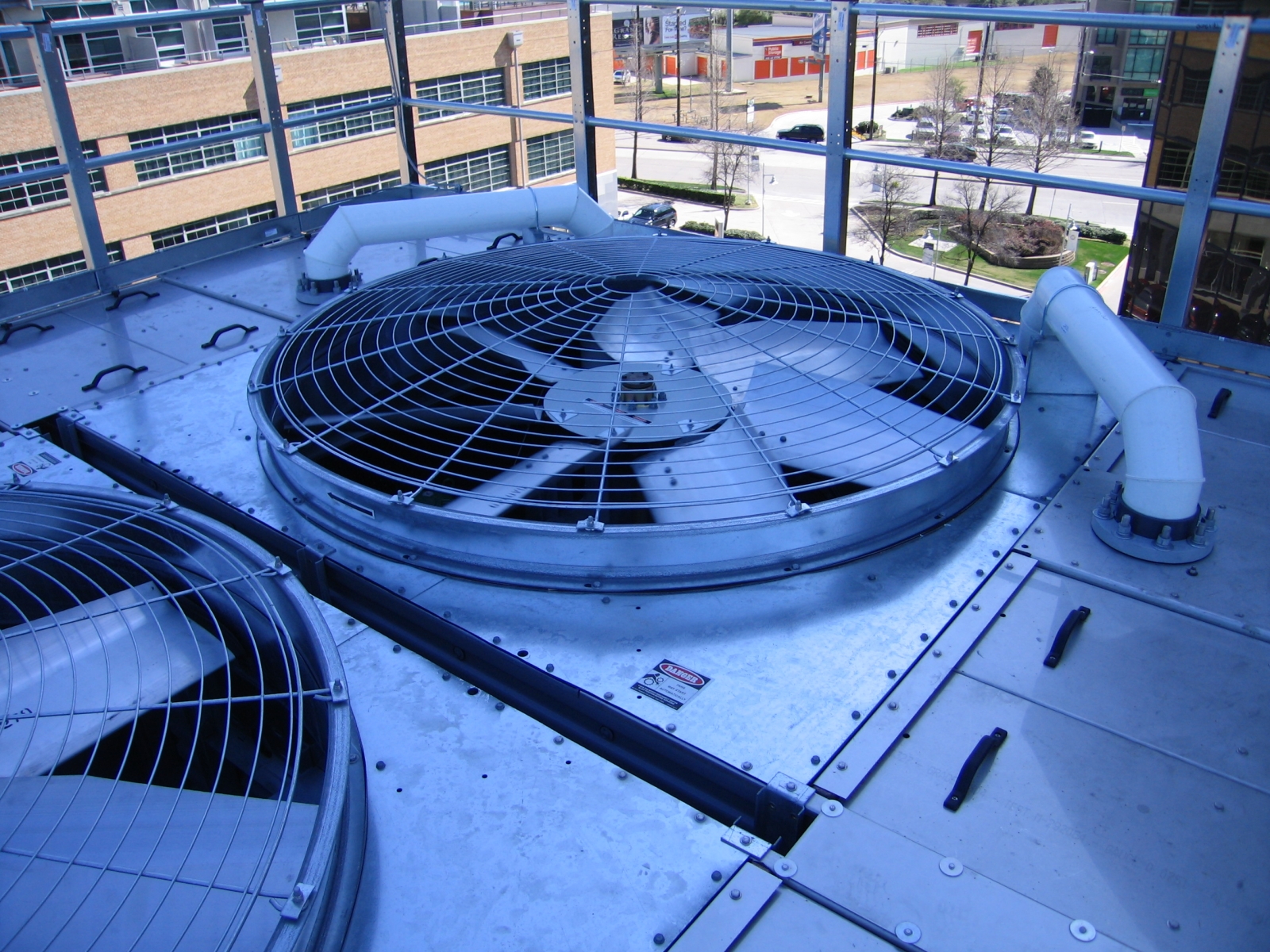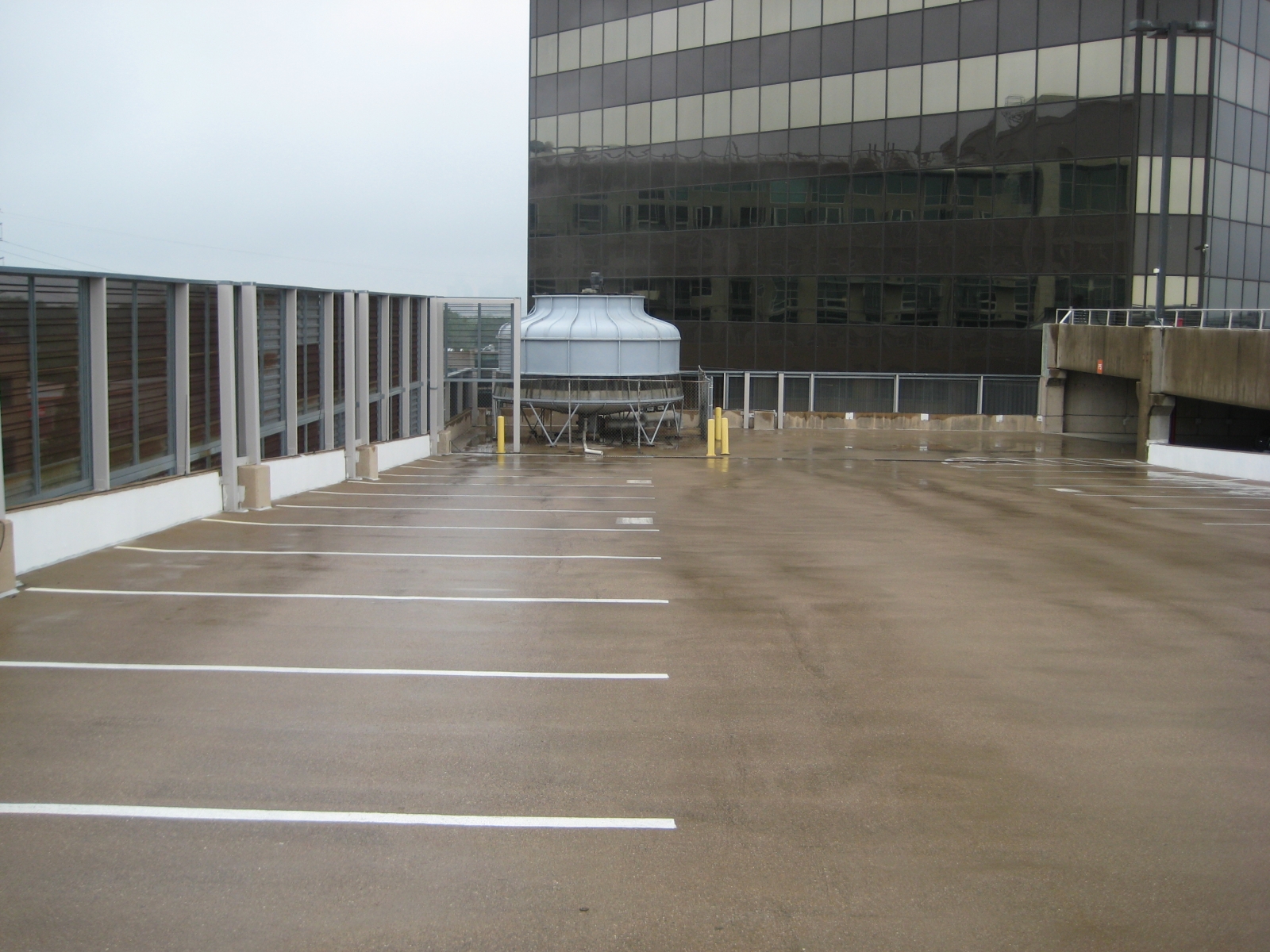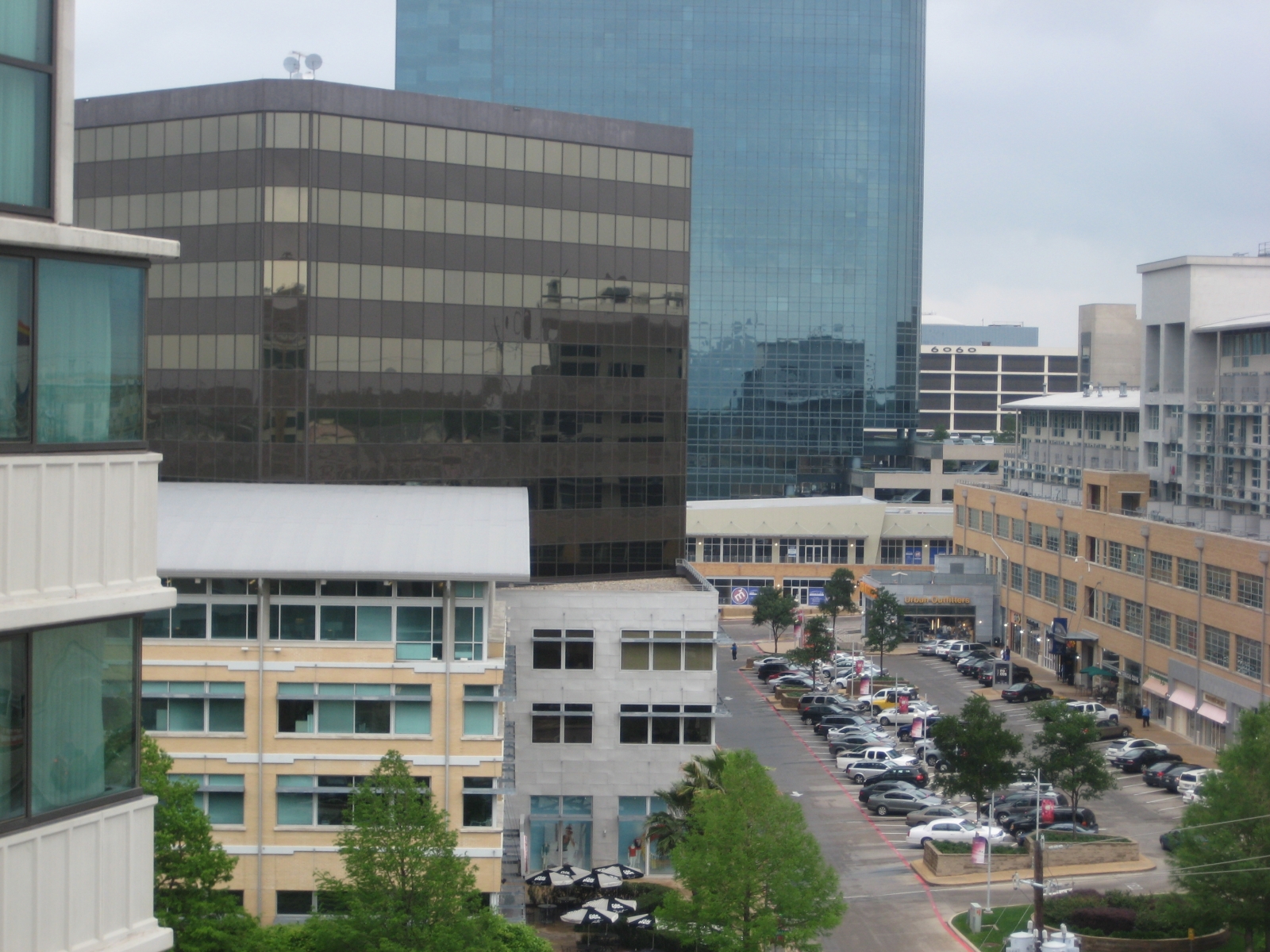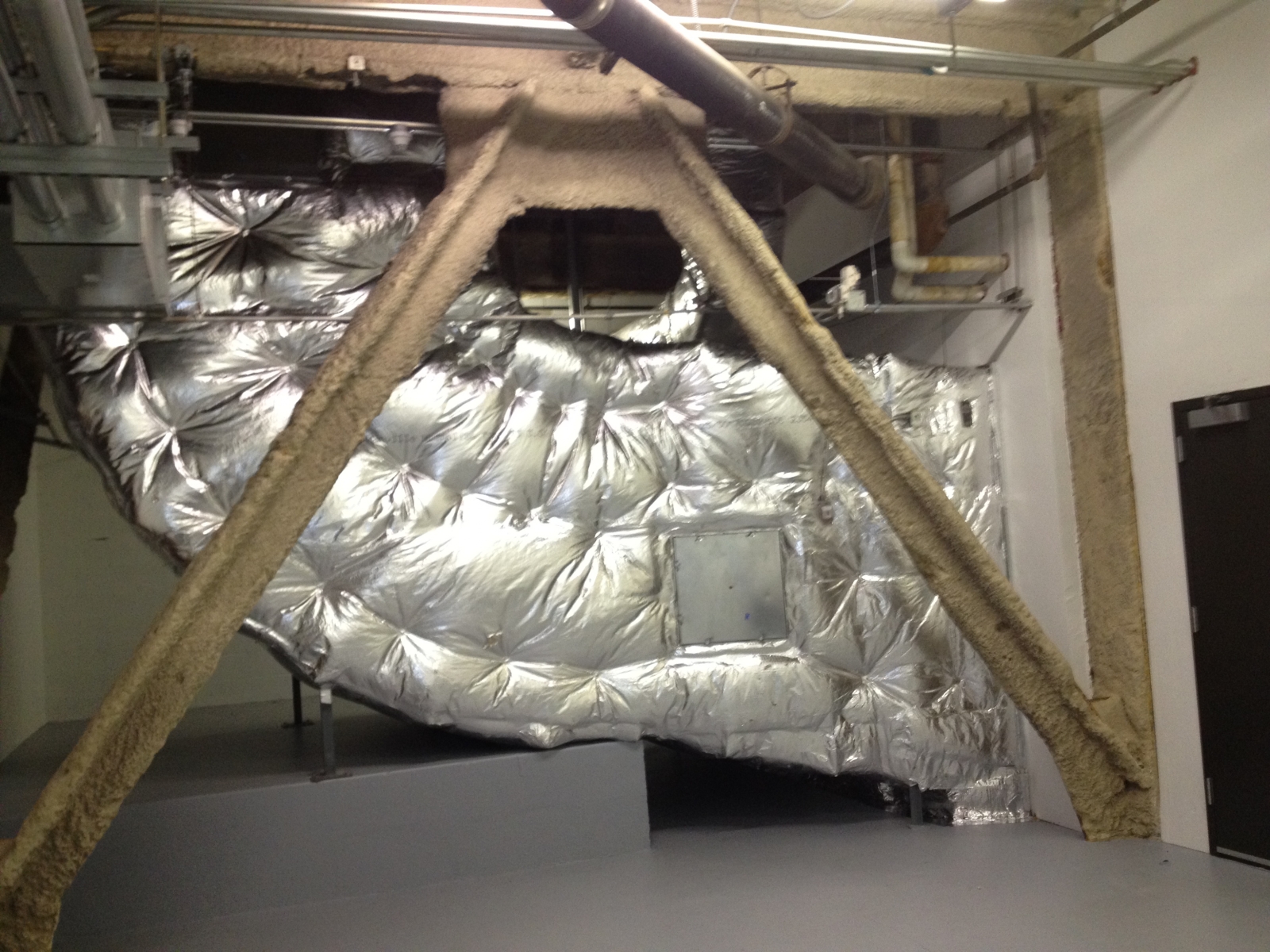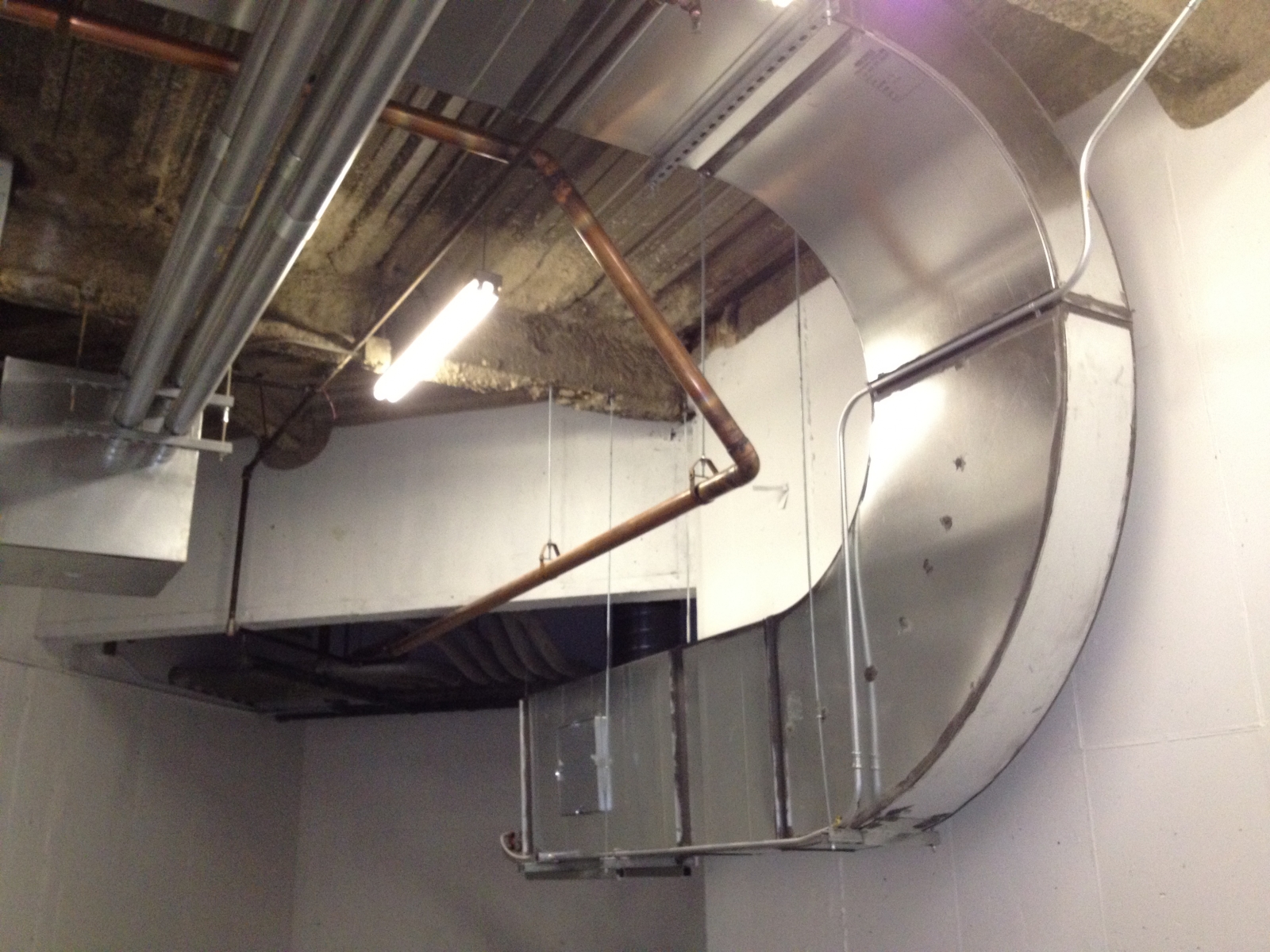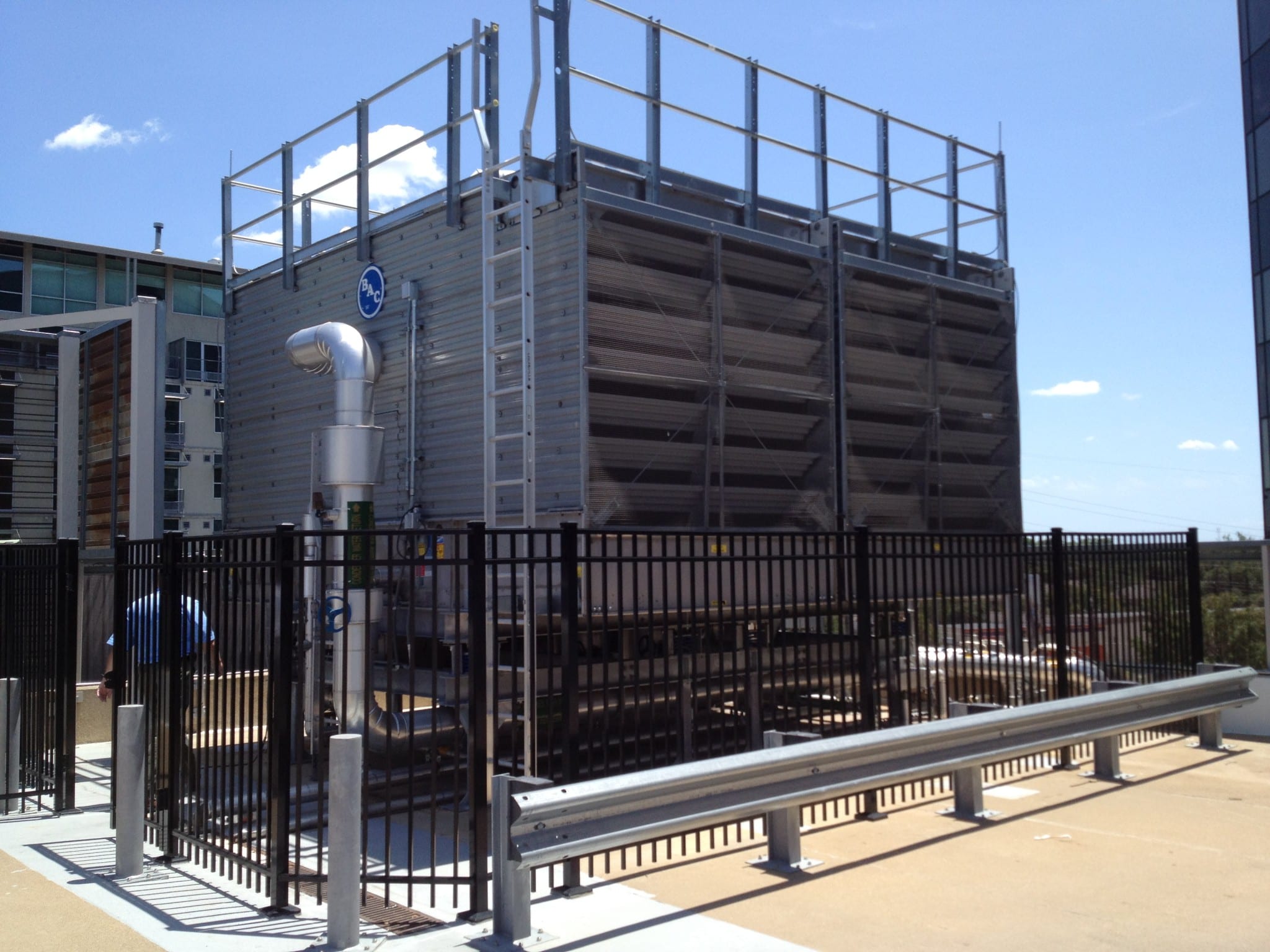

Design Highlights
- All work performed in an operational facility
- Optimized and replaced the cooling tower with a dual-cell cooling tower to provide redundancy
- Carbon fiber & epoxy reinforced parking garage structure
- Condenser water filtration system
- 100% outside air unit with an energy recovery heat wheel
- Custom architectural security fence
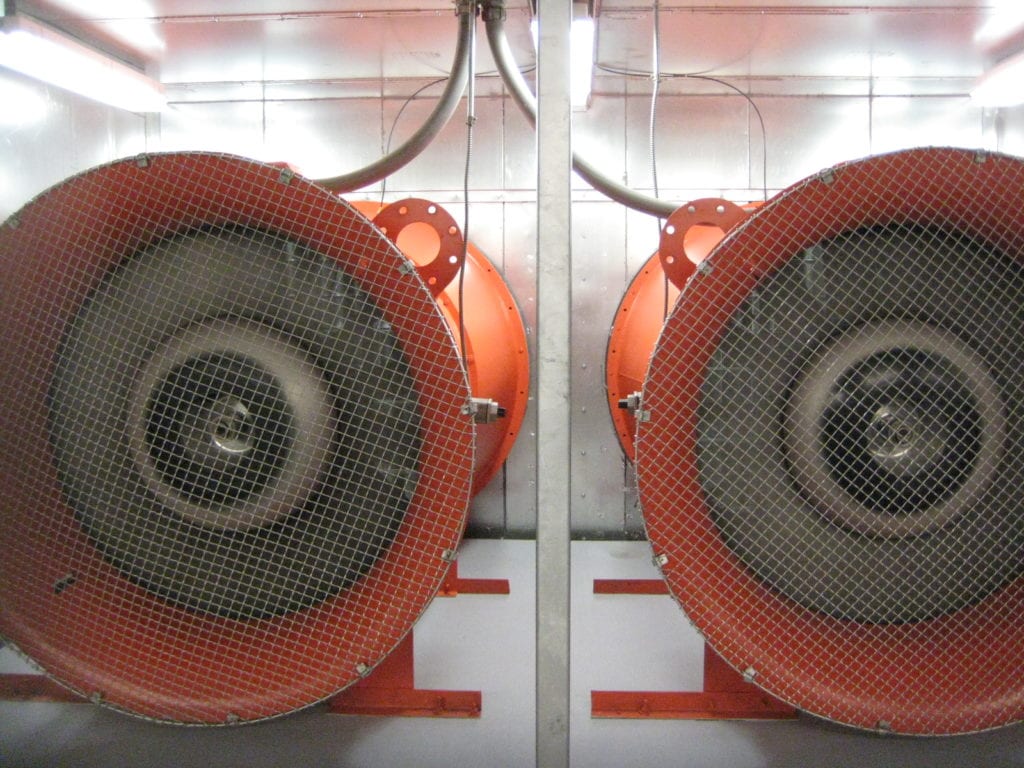

Services Provided
- Project Management
- Consultant interviews and selection
- Mechanical, Electrical, & Plumbing Engineering
- Equipment Pre-Purchasing
- Contractor Interview & Selection
- Bid Review
- Construction Phase Services


Client Feedback
"Williams Notaro is unique in their approach, their thorough analysis and their understanding of the challenges an owner of commercial real estate faces when doing work within occupied spaces and the differing considerations needed when working in commercial office or high street retail space."
Spencer McCann, Principal
Greenstone Realty Advisors, LLC
In 2008, Williams Notaro completed an evaluation for Real Estate Capital Partners to determine if replacing the old HVAC central plant system would result in higher energy efficiency and cost savings in their utility bills. The challenge of this study was determining how to replace a central plant and phase the replacement to maintain building operation. While the evaluation was completed, we determined that the project should be divided into two phases.
Phase 1 included the installation of the 100% outside air handling unit to provide code required ventilation and exhaust to the entire building, replacement of the existing cooling tower, installment of redundant cooling towers, and the installation of a condenser water filtration system. This work was successfully completed in 2010.
Contractor
United Mechanical
Construction Cost
$700,000
Size
120,000 Sq. Ft.

