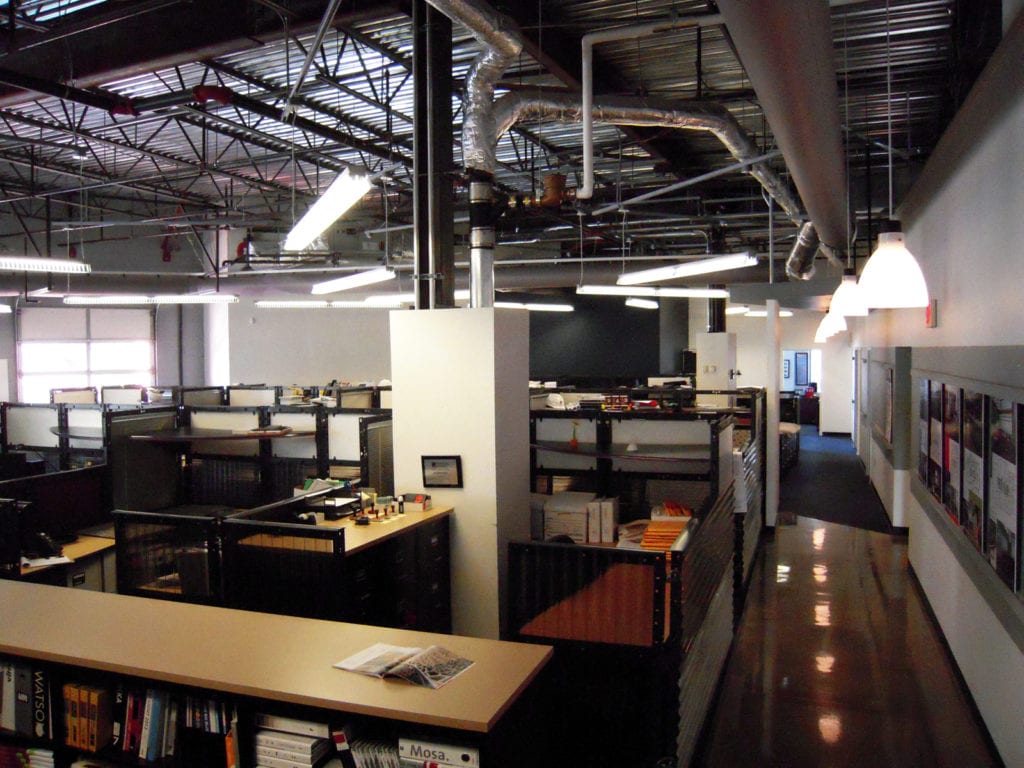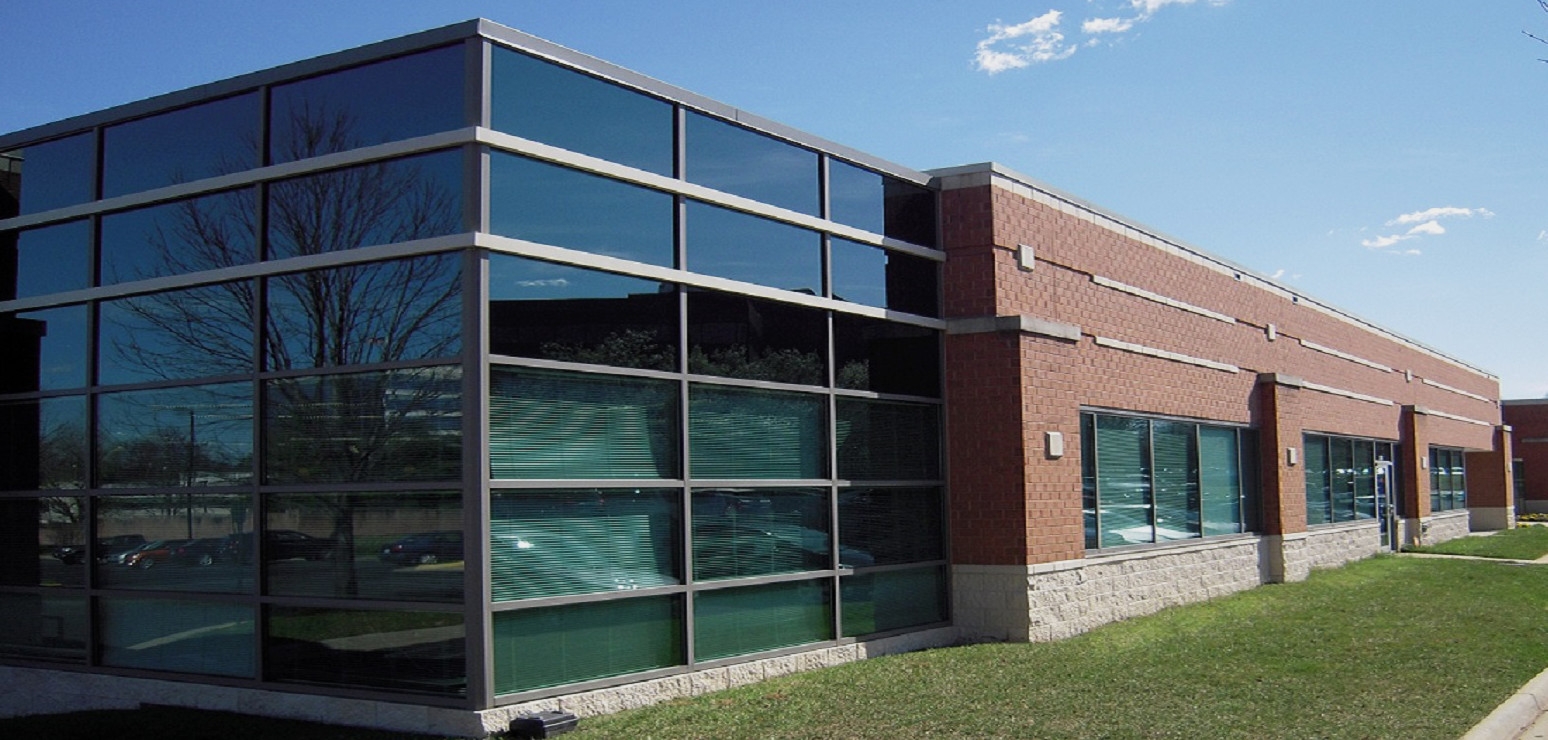

Design Highlights
- Large open office work area
- Open ceiling throughout most of the space
- Exposed fabric "ductsox" air distribution system
- Pendant hung architectural lighting
- Innovative design and use of materials
- Dramatic design and detail while maintaining a fixed budget
- Large Conference and common meeting area


Services Provided
- Mechanical, Electrical, Plumbing & Fire Protection Engineering
- Bid Review
- Contractor Interviews & Selection
- Construction Phase Support
- Equipment Pre-Purchasing


Client Feedback
“We’ve found that giving each employee their own workspace, allowing for open areas to collaborate and providing an environment that supports discussion of ideas, asking questions and solving problems together offers an arrangement where everyone can be efficient and productive.”
Lisa McNee, Human Resources Manager
Williams Notaro
Williams Notaro and Fanelli McClain took on the task of designing and managing the construction of their new office facilities after out-growing their space in Fairfax City. The design included transforming an empty “cold dark shell” warehouse space into an inviting collaborative office space specifically designed to support the needs of creative engineers and designers.
Our space also showcases new materials and design practices available in today's marketplace. The space presented some challenging design dilemmas to balance the needs of two very different firms sharing a common office space. The staff of both firms chipped in and created the perfect environment. The space is light, open, and encourages open communication between team members.
Architect/Contractor
Fanelli McClain/HBW Group
Construction Cost
$330,000
Size
7,200 Sq. Ft.





