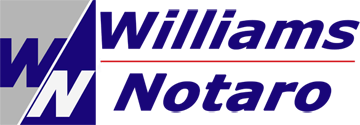
Design Highlights
- 2-story glass atrium with bridged walkway to the Lee Building
- 4 stories of office area & one-level of parking
- Self-contained variable air volume (VAV) units with water-side economizers on each floor
- 50° F supply air temperature for better dehumidification & comfort
- Fan-powered VAV terminal units for superior ventilation & control
- Mechanical room for future HVAC equipment to serve the adjacent Lee Building
- Electrical service designed to feed the adjacent Lee Building & the new building
- Emergency generator for life safety & data/telecommunications rooms
- Addressable fire alarm system

Services Provided
- Mechanical, Electrical, Plumbing, & Fire Protection Engineering
- Equipment Pre-Purchasing
- MEP Bid Review
- Construction Phase Support

Client Feedback
"Integrating the design of the movable partitions and the shallow raised floor was so easy with our in-house engineering partner, Williams Notaro. They understand our design goals and use creative engineering solutions from the space planning phase through construction documents to give the client the look and feel of the space they want."
Richard Fanelli, A.I.A , Principal
Fanelli McClain
When the member societies of the Federation of American Societies for Experimental Biology outgrew their office space at the Lee Building, FASEB contracted Williams Notaro, Fanelli McClain, and Barry Dunn & Associates to design a new facility on their Rockville, Maryland campus. The project team worked closely with real estate attorneys to provide conceptual design support to assist FASEB in obtaining approval for the project.
This facility provides expansion space for the societies and accommodates the phased renovation of the existing building. The building features an energy efficient HVAC system, movable partitions, a shallow raised floor and modular lighting to provide the ultimate in flexible interior space. The addition achieved the desired "Corporate Headquarters" image and provides the members with a comfortable, flexible and modern office environment.
Base Building Architect/Interiors Architect/Contractor
Barry Dunn &Associates/Fanelli McClain/Hubert Construction
Construction Cost
$7,500,000
Size
65,000 Sq. Ft.






