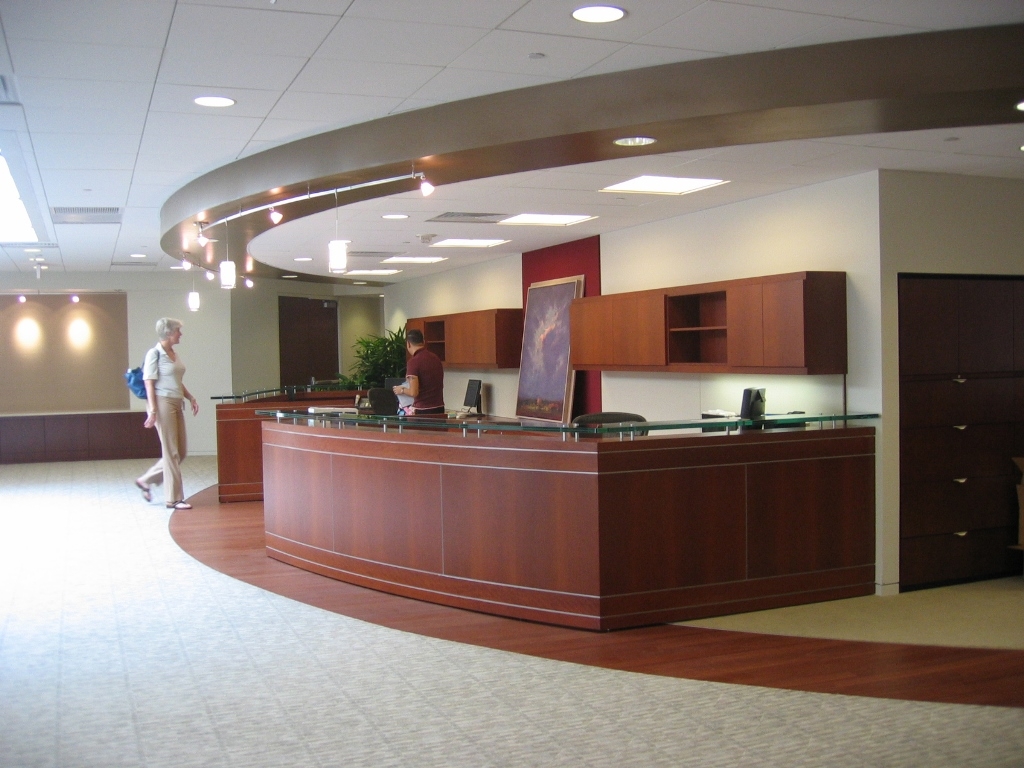Design Highlights
- Low temperature air supply system
- Interfaced new infrastructure systems with the existing central plant
- Executive boardroom & associated high-end spaces
- State-of-the-art audio/visual systems
- Executive kitchen
- Two-story in-fill of existing roof top courtyard for additional office space
- Multi-option preliminary pricing analysis
- FAR analysis to determine if the additional interior space was allowed
Client Feedback


Richard Fanelli, A.I.A, Principal
Fanelli McClain
Architect/Contractor
Fanelli McClain/Davis Construction
Construction Cost
$4.5 Million
Size
82,000 Sq. Ft.
Services Provided
- Engineering Feasibility Analysis
- Conceptual Design Studies
- Preliminary Pricing Evaluation
- Mechanical, Electrical, Plumbing & Fire Protection Engineering
- Bid Review
- Construction Phase support
The Washington Post Headquarter Renovation - 8th and 9th Floors
The Washington Post on 15th Street in Washington, D.C., with Williams Notaro's assistance, had been systematically renovating its headquarters building for over 20 years. One of the last projects in the phased renovation process was to re-purpose the roof top open garden court for executive office expansion space. The new space provided an area for additional executive offices, a high-end conference center, and a full cooking kitchen.
The existing executive area on the 8th and 9th floors were also renovated to receive modern infrastructure systems including state of the art audio/visual systems, additional meeting facilities, and high end offices. Williams Notaro worked closely with the architect to successfully coordinate the design, and minimize coordination and construction problems in the occupied executive spaces.





