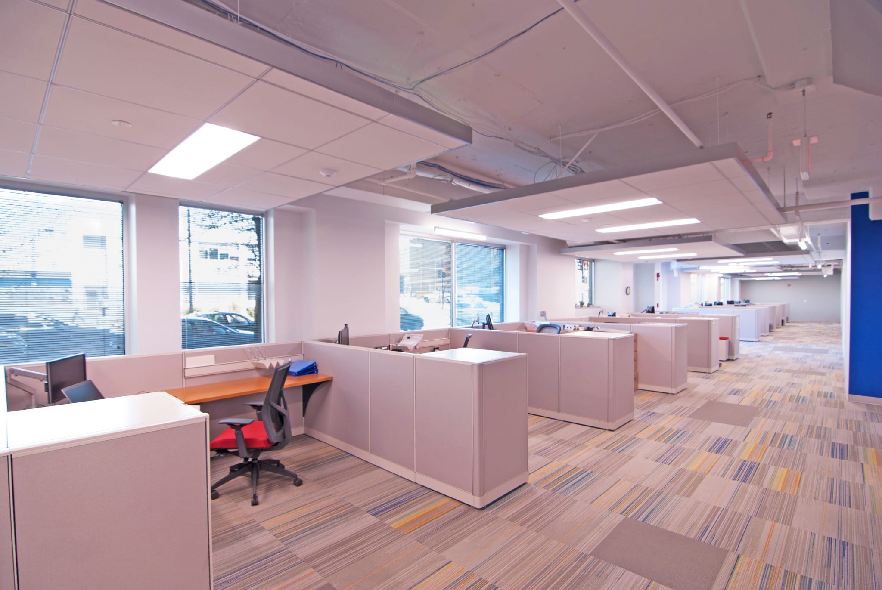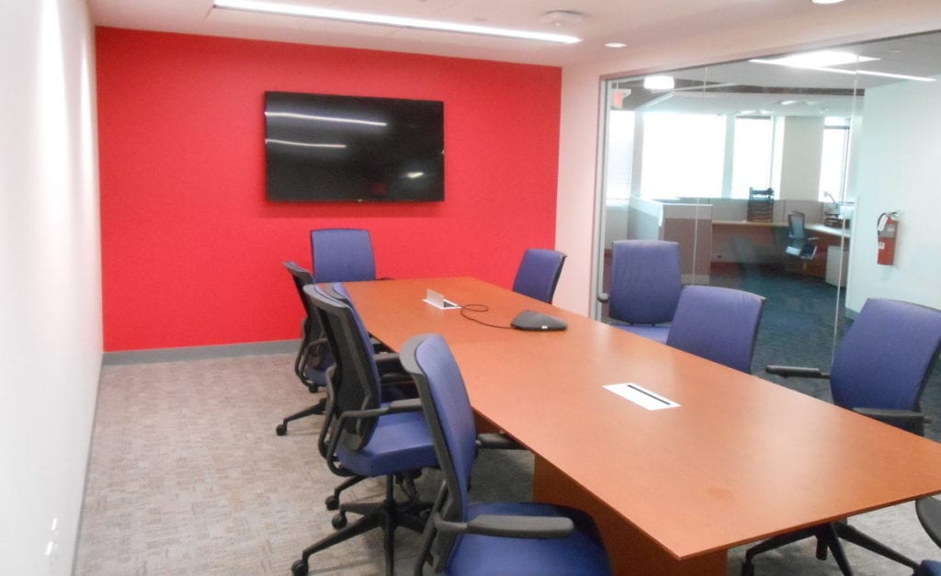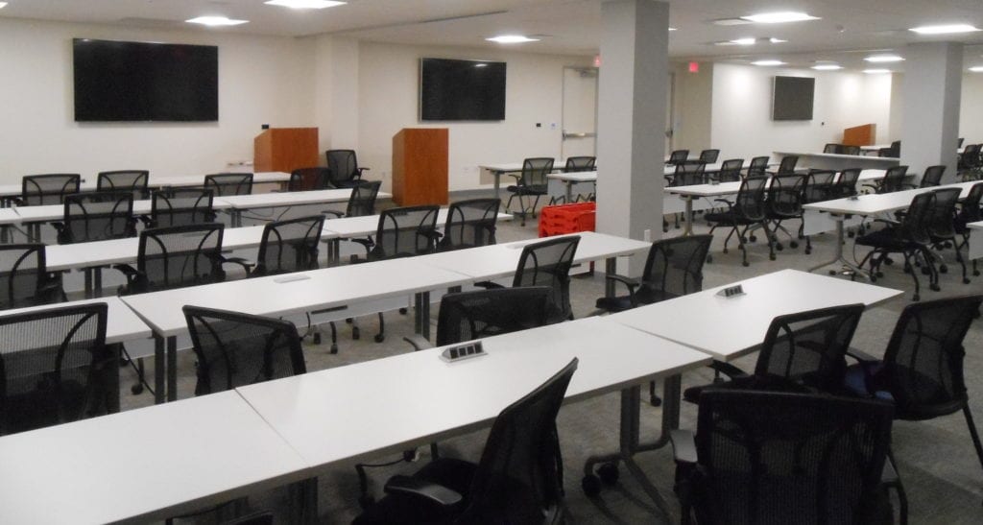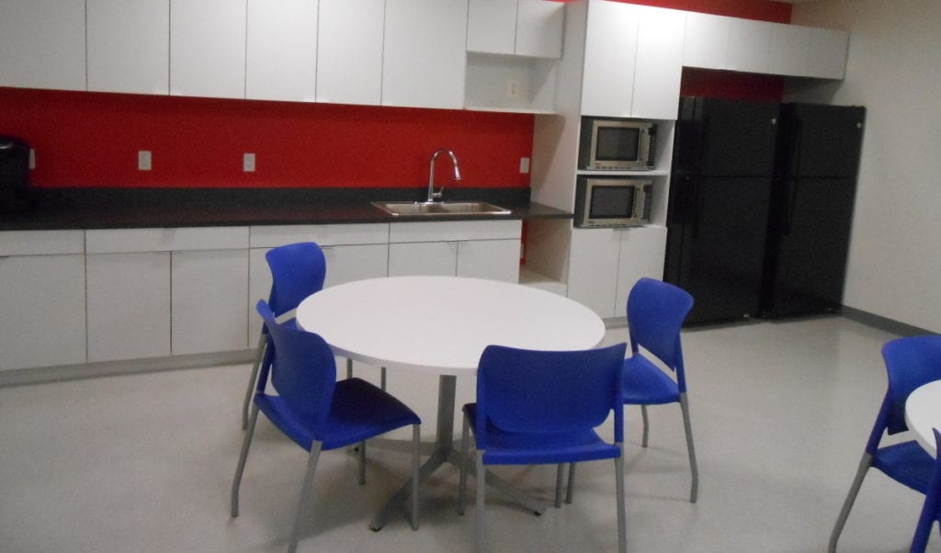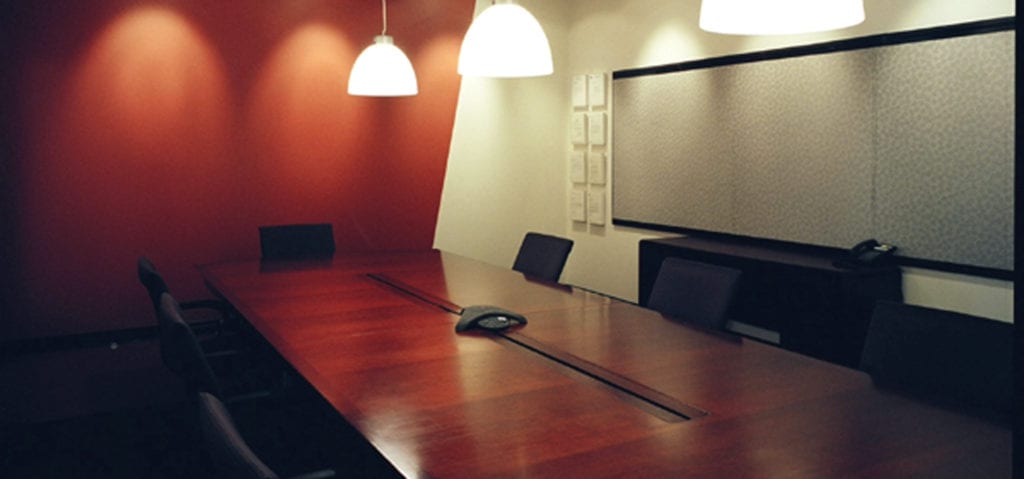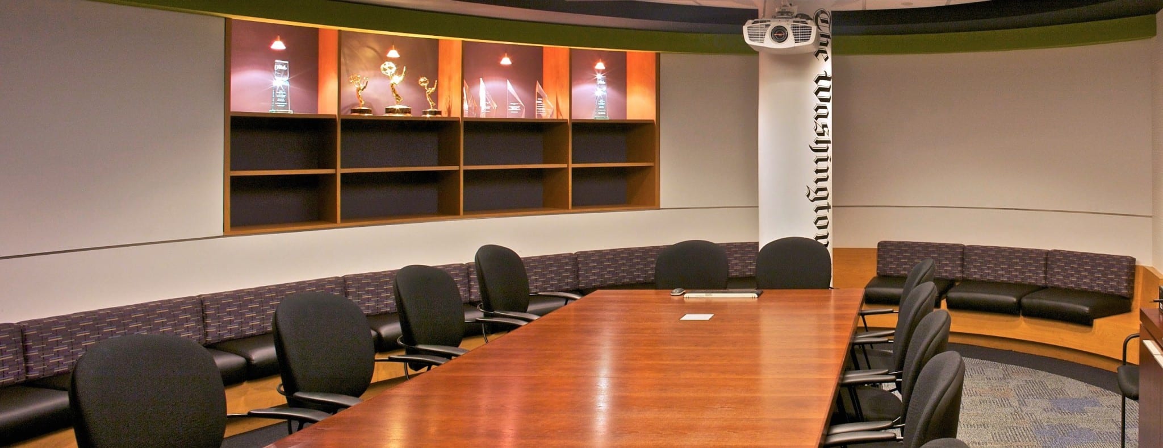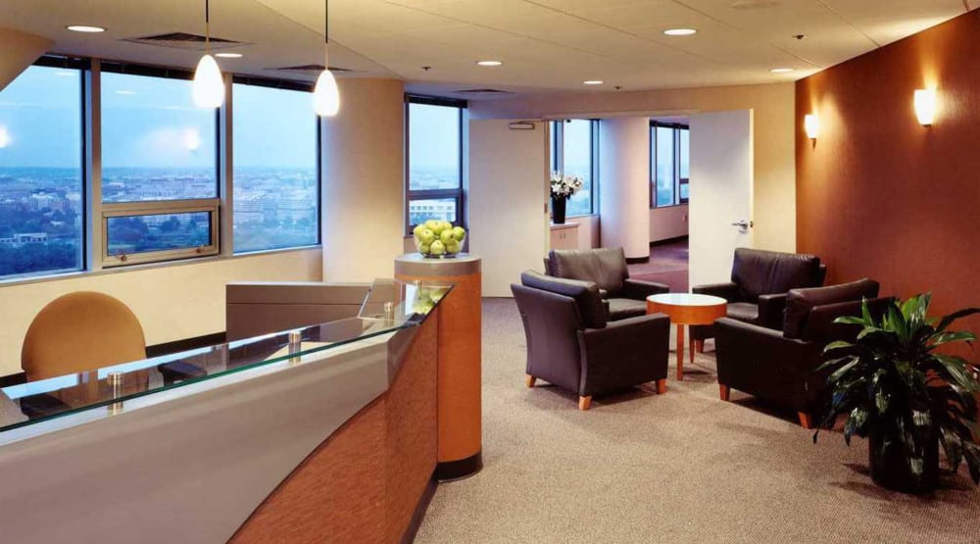Design HighlightsLEED Gold accreditedComplete renovation of shell space on the 1st Floor into examination rooms, toilet rooms, refrigeration rooms, a pantry, and a LAN roomRoof mounted natural gas generator dedicated to serve the refrigeration rooms and IT equipmentSupplemental glycol 24/7 air conditioning system for the refrigeration rooms and IT equipment, including the addition of a rooftop drycooler
Archives
Department of Human Services
Design HighlightsLEED Gold accreditedComplete renovation of 2 floors of shell space into general offices, conference rooms, and pantries24/7 split air conditioning system for LAN roomCoordination of backup power with the simultaneous installation of a generator on the roof LEED Gold Architect/ContractorFanelli McClain/Rand ConstructionConstruction Cost $4,900,000Size 54,000 Sq. Ft. Services ProvidedMechanical, Electrical, & Plumbing EngineeringValue Engineering SupportConstruction…
Protective Services Division
Design HighlightsLEED Gold accreditedComplete renovation of shell space on the 4th Floor into open and private office areas, conference rooms, locker rooms, a pantry, training rooms, and a dividable communications centerLED lighting with digital lighting control systemSupplemental glycol 24/7 air conditioning systems serving the dividable communications centerSupplemental glycol 24/7 split air condition systems to provide cooling for IT…
Department of Behavioral Health
Design HighlightsLEED Gold accreditedComplete renovation of 3 floors of shell space into general offices, conference rooms, pantries, examination rooms, toilet rooms, and divided training roomsPartial renovation of a shell space on the 1st Floor into a main reception area, examination rooms, and a small conference room LEED Gold Architect/Contractor Fanelli McClain/Rand ConstructionConstruction Cost $4,700,000Size 47,000 Sq.…
Williams Notaro/Fanelli McClain Offices
Large open office work areaOpen ceiling throughout most of the spaceExposed fabric “ductsox” air distribution systemPendant hung architectural lightingInnovative design and use of materialsDramatic design and detail while maintaining a fixed budgetLarge Conference and common meeting area Mechanical, Electrical, Plumbing & Fire Protection EngineeringBid ReviewContractor Interviews & SelectionConstruction Phase SupportEquipment Pre-Purchasing “We’ve found that giving…
8th and 9th Floor Renovations at The Washington Post
Design HighlightsLow temperature air supply systemInterfaced new infrastructure systems with the existing central plantExecutive boardroom & associated high-end spacesState-of-the-art audio/visual systemsExecutive kitchenTwo-story in-fill of existing roof top courtyard for additional office spaceMulti-option preliminary pricing analysisFAR analysis to determine if the additional interior space was allowed Client Feedback”This extremely difficult, mulit-phased project went very smoothly thanks…
SRI International
Design HighlightsMulti-floor interior tenant renovation with office, executive, and client spacesBoth secure and non-secure space typesTwo high-security secure spaces isolated from the adjacent office space24-hour glycol supplemental HVAC systems for computer room supportExecutive conference facilityHigh-end finishes and design Client Feedback”Williams Notaro is the most forward thinking and responsive MEP firm in the industry. I would…
British Broadcasting Corporation (BBC)
Design HighlightsCustom lighting control systemSpecialized HVAC system controlsHarmonic cancellation and surge protection systemsCustomized acoustical evaluation and designIndependent HVAC and electrical controls for 24/7 operationRadio Broadcasting StudiosTV StudioOpen Area “Live Studio” Client Feedback”Now, as we head into more bureau building, we are grateful that Williams Notaro is performing the MEP planning. We know that the work…

